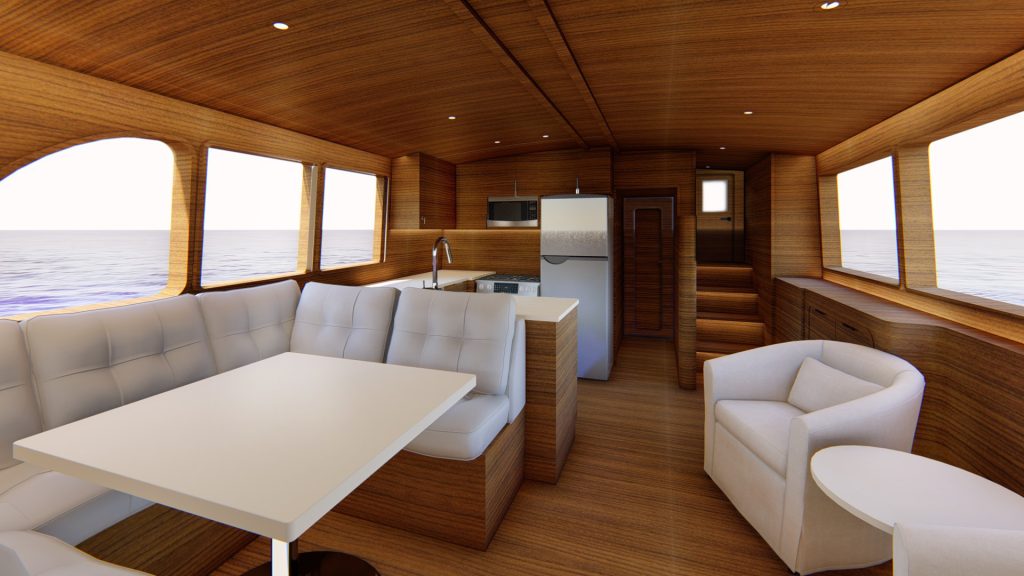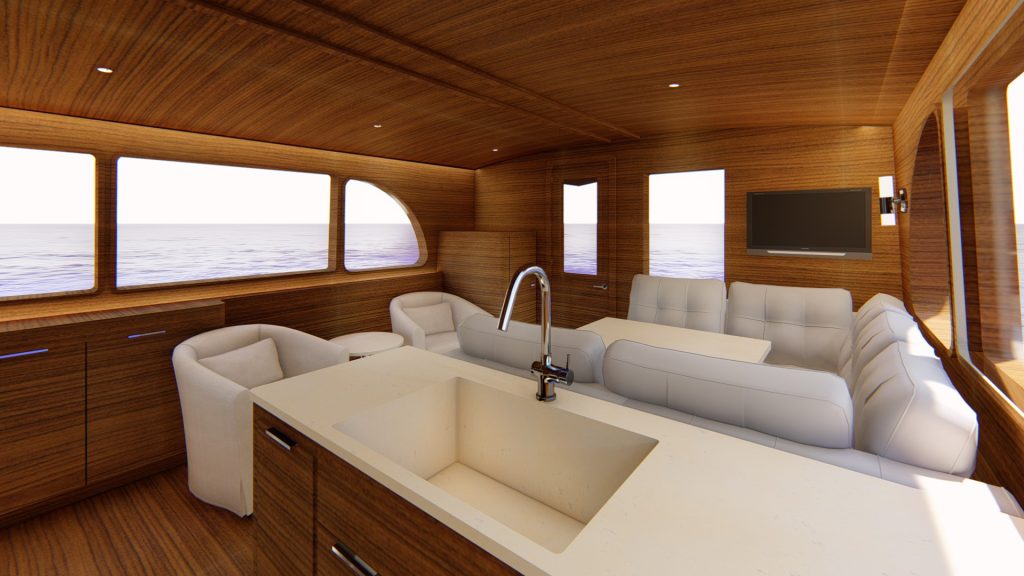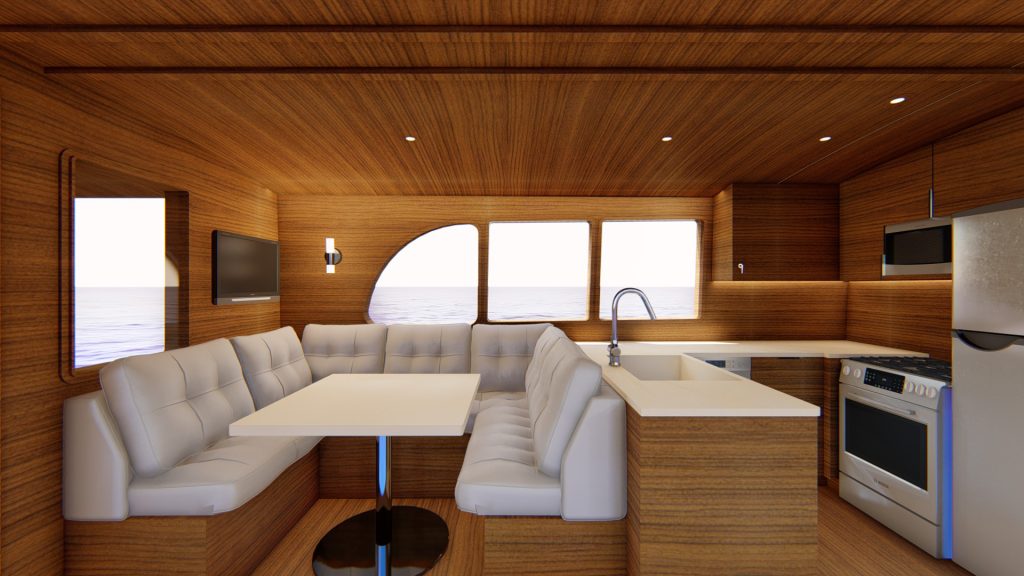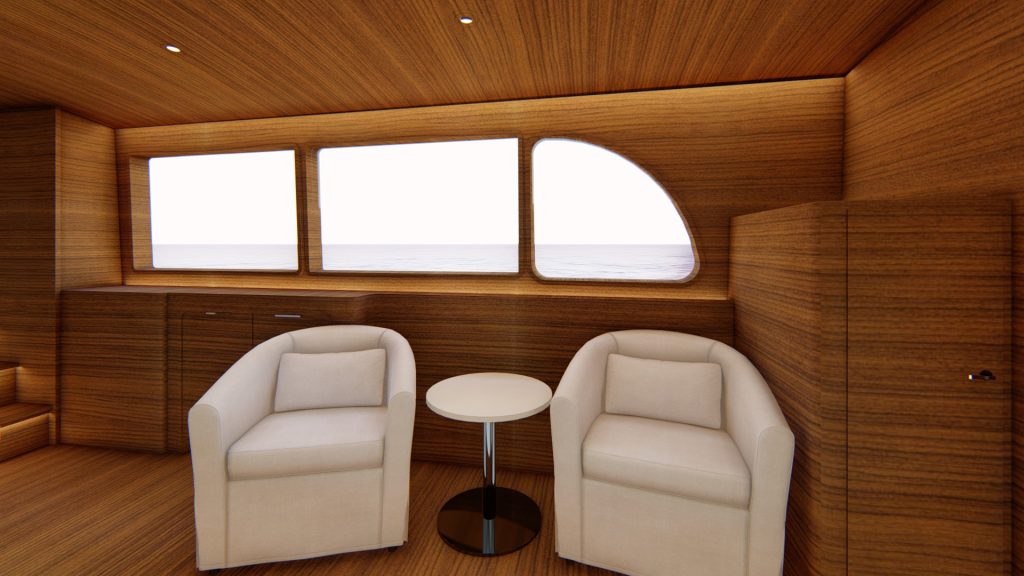This is a rendered project of a recently designed 47′ motorcruiser. This conceptual project shows views of the saloon and galley with sitting area. This was a yacht interior design project where the hull drawings were given and the interior space plan was incomplete. The galley and saloon were laid out to accommodate a straightforward circulation pattern from the door to the stairs. placing tasks on either side of this circulation path. The saloon was organized around the windows for maximum daylight enjoyment and visibility of the water. The kitchen was designed in a U-shape with one of the main kitchen functions, the sink, facing the stern for visual control around the back of the boat and clear sightlines. Two upholstered chairs we provided on the starboard side of the yacht for seating, along with a tall locker for easily accessing inclement weather gear, flashlights, placed right at the door. The interior yacht is covered in marine grade materials.



